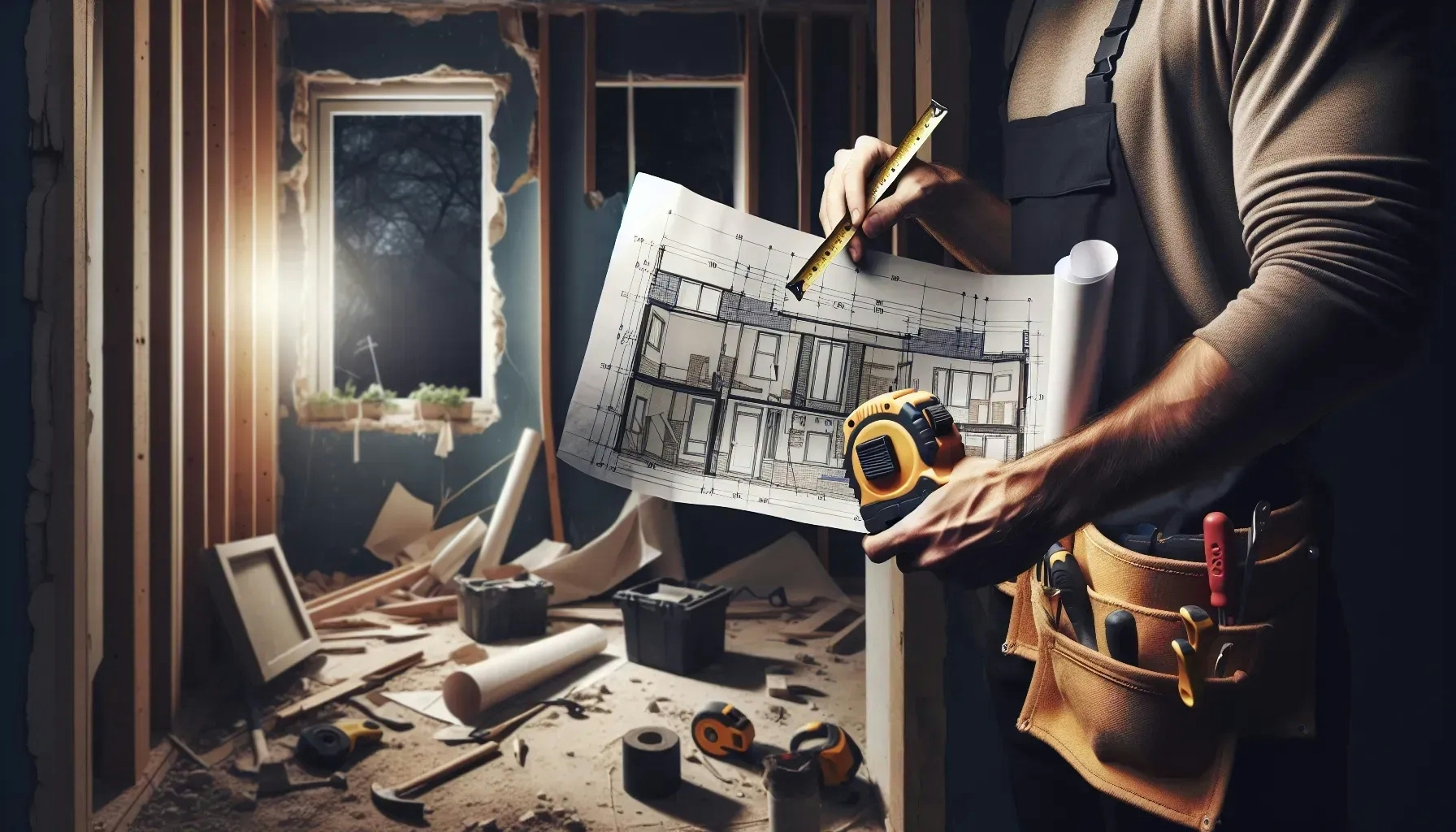How to Adapt When a Design Plan Changes Mid-Project?
Best of Home & Garden

When unexpected twists arise in the middle of a project, the ability to pivot becomes crucial. We've gathered firsthand accounts from professionals, including CEOs and an architectural joiner, detailing their experiences with such challenges. From navigating design hiccups to enhancing home appeal through accessibility redesigns, explore the five insightful stories on adapting design plans mid-project.
- Navigating Design Hiccups Successfully
- Innovative Response to Landscaping Constraints
- Adapting to Zoning Regulation Updates
- Structural Challenges Lead to Improved Showroom
- Redesign for Accessibility Enhances Home Appeal
Navigating Design Hiccups Successfully
The need to adjust a design halfway through a project has always been a common experience within the design and construction industry.
Rarely does any project go smoothly; there will always be a few hiccups—from a random protruding pipe, a beam constructed larger than imagined, or a mitered cornice that just won’t fit due to minute wall protrusions. Uneven walls are often the problem in laying panels or aligning cornices. When problems like this arise, we first check the site to assess whether we need to add a substrate to catch up with the finish wall, or whether we look for a thinner product.
The last option we consider would always be to retain the initial design but express it in a different material or style. Painting a baseboard or using a shadow groove instead often solves this kind of tricky problem.

Innovative Response to Landscaping Constraints
When we landscaped a large shopping mall in Franklin, TN, their architects created a phase-by-phase plan. This allowed us to establish a perfect connection where our plants would look elite and upscale. We had no idea that there were shallow underground water and sprinkler lines in many areas where we were supposed to dig and plant. We had to quickly come up with a new plan in just two days to meet the project deadline.
We decided to locate each line and sprinkler and plant 18 inches away from them. To make it look amazing, we used an old landscaping hack called staggered planting design. In this technique, we planted trees 10 feet apart and shrubs a few feet between each tree. This design won a city award the following year for its unique look. I am grateful to have over 35 years of experience in not only growing quality plants but also in landscape design and techniques that have proven to be effective.

Adapting to Zoning Regulation Updates
I recall a project we were working on in the vibrant Plateau-Mont-Royal neighborhood here in Montreal. We had a stunning design plan for a boutique condo development, and everything was going smoothly until we encountered unexpected challenges with the city's zoning regulations. It turned out that there were some recent updates we weren't aware of, and it required us to revise our initial plans.
In the face of this obstacle, I immediately gathered our design team, architects, and legal advisors to brainstorm solutions. We had to adapt quickly to ensure we stayed on schedule and within budget. After several intense collaborative sessions, we crafted a revised design that not only complied with the updated regulations but also added unique features that enhanced the overall appeal of the condos.
The outcome was surprisingly positive. The revised design not only met the regulatory requirements but also garnered positive feedback from potential buyers during the pre-sales phase. It was a testament to the flexibility and creativity of our team, and ultimately, the project was a success.

Structural Challenges Lead to Improved Showroom
In my capacity as CEO of Sveagle Plumbing, I can clearly remember a project in which we were converting an old building into a cutting-edge plumbing showroom.
Midway through the project, we found unforeseen structural problems that needed to be fixed right away. Rather than adhering to the initial design plan, I convened our team to promptly reevaluate and modify it. Together with structural engineers, we came up with a plan that improved the building's stability while simultaneously addressing the unanticipated difficulties.
Although it caused a short-term delay, this unforeseen change ultimately led to a stronger and more durable showroom. Our flexibility not only demonstrated our dedication to excellence but also enhanced our standing as problem-solvers, winning us recognition from stakeholders and clients alike. The project's success reinforced the importance of flexibility and problem-solving in our approach to future endeavors.

Redesign for Accessibility Enhances Home Appeal
When we were working on Dr. James “Chris” and Julie Henderson's home, we had to adapt our design mid-project. One of their family members needed wheelchair accessibility, so we had to adjust our original blueprints to make the hallways wider than usual. While it was a challenge to redesign partway, it was essential for making the home a good fit for our clients.
The result was not only a home that met their needs but also had a “grander” feeling because of the wider hallways. This experience drove home the importance of adaptability in custom home building for us.
